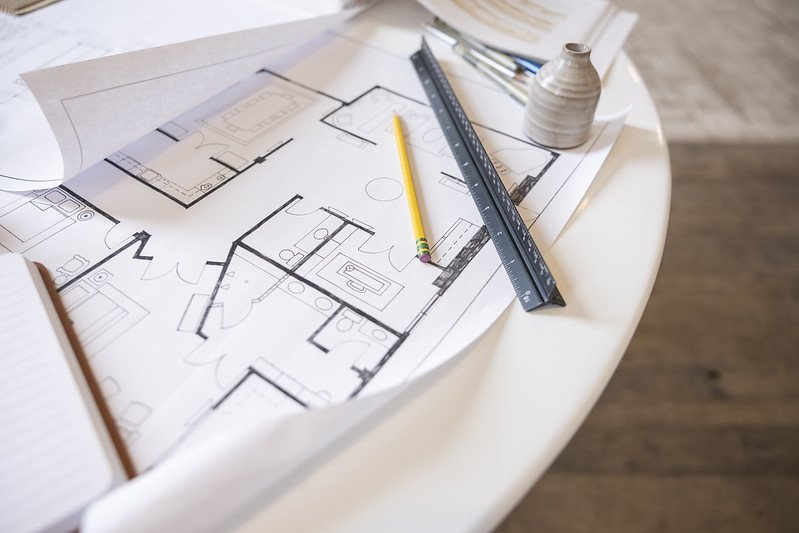2025 Kitchen Design Trends and the Remodel Process: How Design House Brings Your Dream Kitchen to Life
The kitchen is more than just a space—it’s the heart of the home, a place where functionality meets beauty. At Design House, we’re seeing exciting trends for 2025, from natural wood finishes to innovative storage solutions and sustainable design. In this blog post, we dive into these emerging styles, highlighting how West Coast influences are shaping East Coast kitchens. Plus, we walk you through our proven kitchen design and remodel process and introduce our partnership with Systems by Susie, offering seamless organization and renovation consulting services. Discover how every detail of your dream kitchen can be thoughtfully designed for life.
At Design House, we believe that every space should be designed for life. Nowhere is this more important than in the kitchen—the heart of the home. Whether you're dreaming of a full remodel or refreshing the design of your space, we combine thoughtful creativity with meticulous planning to ensure a process as seamless as the finished result.
Looking ahead to 2025, kitchen design trends are reflecting a growing desire for functionality, individuality, and sustainability. Here’s what we’re seeing across the U.S., particularly with styles migrating from the West Coast to the East Coast, and how our proven design process turns those trends into reality.
Intended Design
The Design House aesthetic is centered around creating designs that are classic and refreshingly modern, with a sole focus on curating each project to fit our client's lifestyle.
Anticipated 2025 Kitchen Design Trends
Natural Materials and Warm Finishes
Kitchens are embracing warmth with natural wood cabinetry, soft stains, and muted earth tones. On the West Coast, walnut and white oak cabinets with matte finishes are in high demand and are increasingly popular in East Coast designs.Statement Backsplashes
Handcrafted tiles, unique shapes, and vibrant colors are becoming the focal point of modern kitchens. These backsplashes create an artistic touch that combines beauty with practicality.Integrated and Hidden Storage Solutions
As kitchens evolve, homeowners are prioritizing concealed storage to maximize space and maintain a streamlined appearance. Pull-out pantries and hidden appliance garages are must-haves for 2025.Sustainable Choices
Eco-conscious design is here to stay, with homeowners choosing recycled materials, energy-efficient appliances, and smart home technology to reduce environmental impact.Multi-Functional Islands
Kitchen islands are becoming more versatile, incorporating features like wine fridges, charging stations, and additional sinks. On the West Coast, larger islands that double as dining spaces are trending and making their way east.Minimalist, Soft Lighting
Lighting fixtures are taking a softer, understated approach, with hidden LED strips and elegant pendants creating a warm and inviting atmosphere.
“Excellence is never an accident. It is always the result of high intention, sincere effort, and intelligent execution”
- Aristotle
The Kitchen Remodel Process
At Design House, we take pride in guiding our clients through every step of the remodel process with full transparency. Here’s what you can expect when working with us:
On-Site Measurements and Documentation
We start by visiting your home to take detailed measurements and document the existing layout. This ensures our designs fit your space perfectly.Client Consultation and Questionnaire
Through a comprehensive questionnaire and consultation, we gain a deep understanding of your needs, preferences, and lifestyle to create a design that’s both functional and personal.Preliminary Layout and Appliance Planning
After understanding your vision, we develop multiple layout options that incorporate appliance requirements, plumbing, and electrical needs. We often visit appliance dealers with you to help make informed decisions and craft lighting plans for your kitchen and adjoining spaces.Layout and Functionality Presentation
We meet with you to present layout options, discuss functionality, and refine the design based on your feedback.Material and Finish Selection
Together, we select cabinetry, countertops, backsplashes, hardware, and fixtures that align with your vision.Contractor Coordination and Quotes
We collaborate with contractors, sharing finalized designs to ensure accurate quotes for materials and labor.Final Approvals and Measurements
Before construction begins, we make any final revisions, coordinate site measurements with contractors, and document changes.Project Management During Construction
During the build, we conduct periodic site visits, troubleshoot challenges, and ensure clear communication between all parties.Final Walkthrough and Completion
Once your kitchen is complete, we review every detail during a final walkthrough to ensure your satisfaction and address any remaining needs.
How Design House Simplifies the Process
To make the remodeling process as stress-free as possible, we partner with Systems by Susie, an expert organization and renovation consulting team.
Organization Services: They help busy, overwhelmed individuals create long-term, easy-to-maintain solutions for their spaces, from pantries to entire kitchens. Their services include planning, sourcing, and organizing, so you can enjoy a clutter-free home.
Renovation Consulting: Renovations can disrupt daily life, but Systems by Susie reconfigures spaces during construction to ensure routines remain intact. They also consult during the planning stages to make sure every item in your kitchen has a dedicated home.
Designed for Life
Whether you’re inspired by emerging trends or envision a timeless design, Design House is here to create a kitchen that fits your lifestyle. With expert partnerships and a proven process, we ensure every project is as seamless as it is stunning.
Ready to bring your dream kitchen to life? Contact Design House today to get started!



